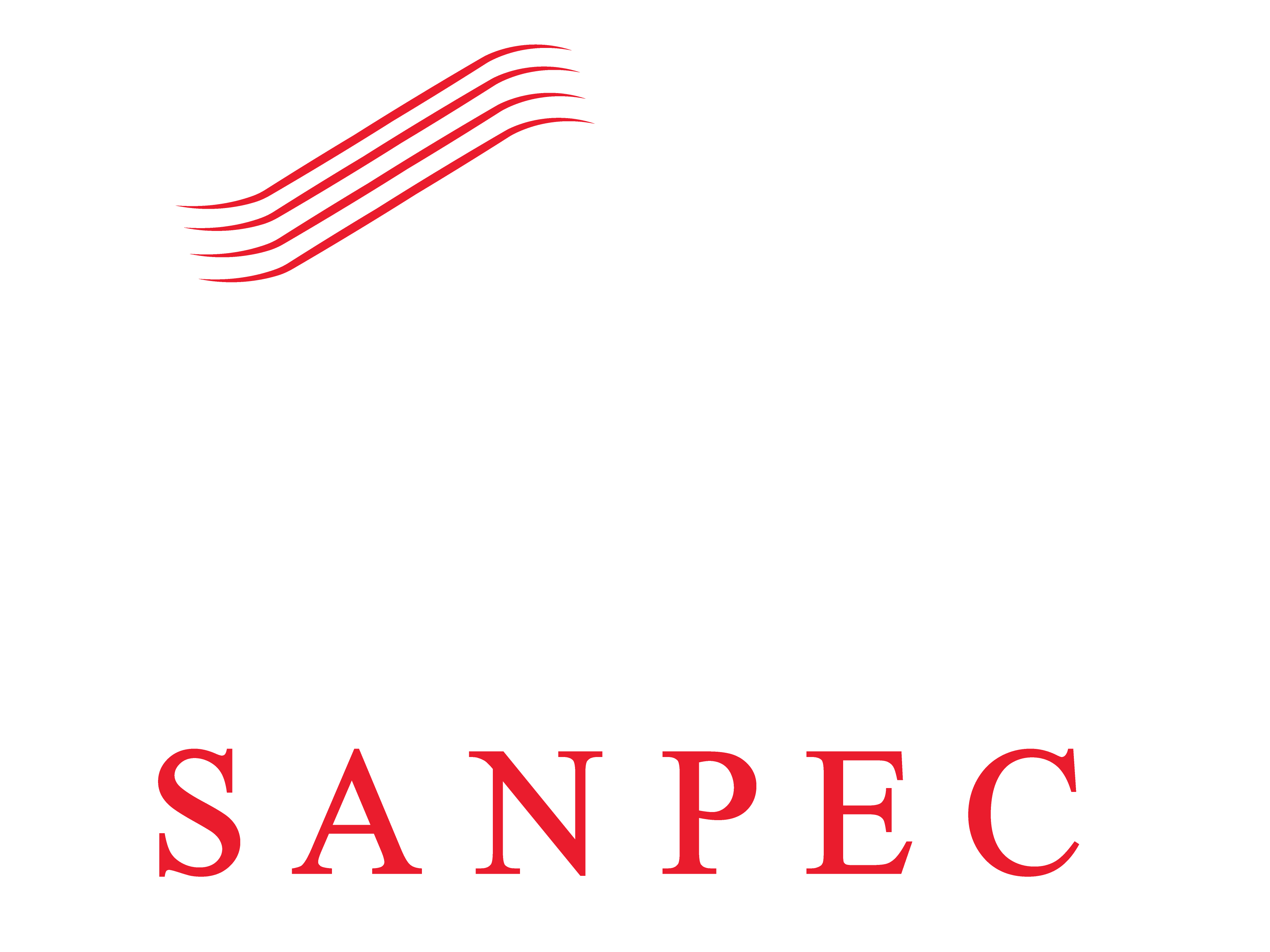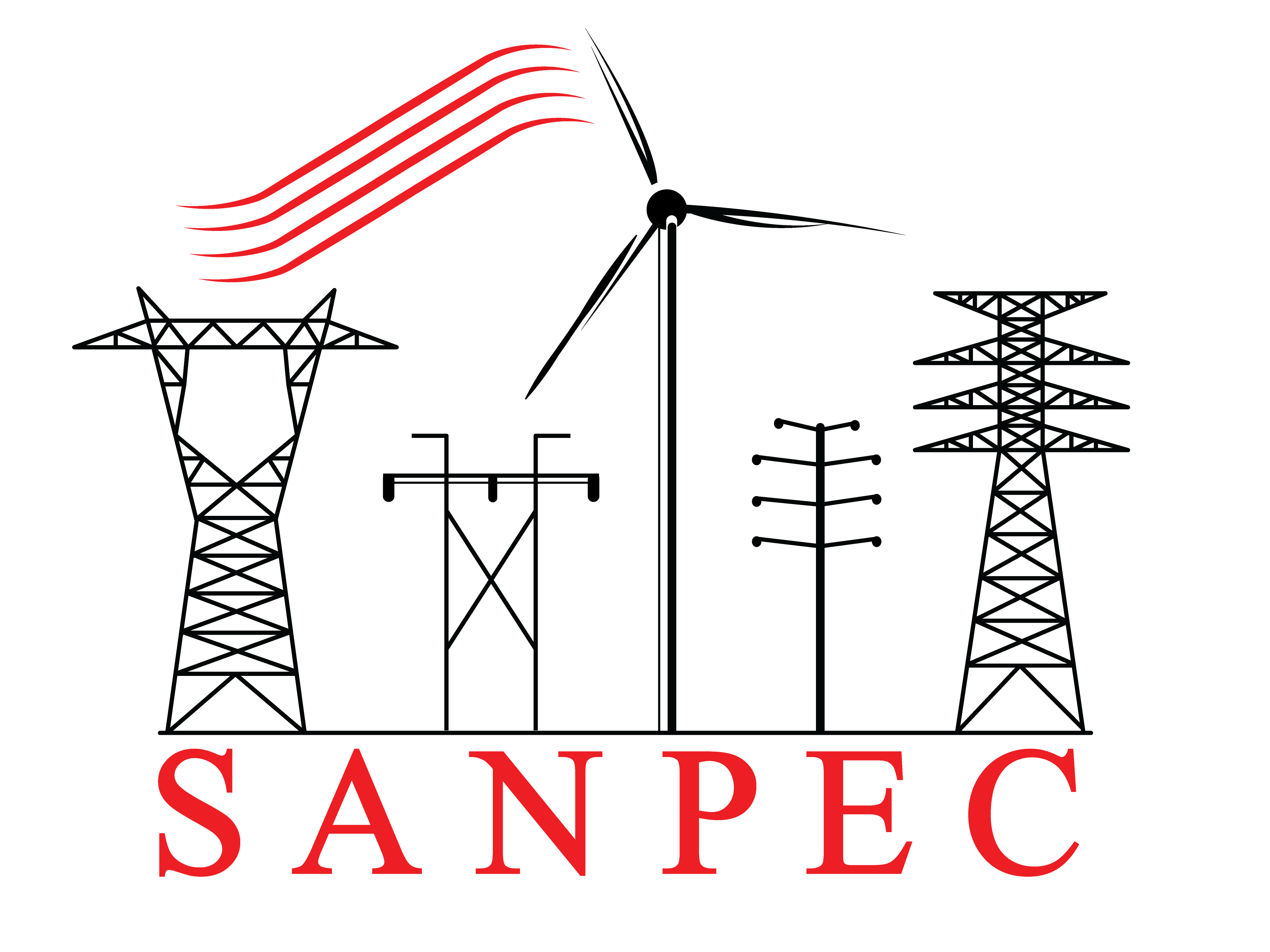Drafting And Detailing
Drafting and Detailing
3D view of all 2D drawings to better visualize the structures and accessories.
• Automatic generation of shop drawings for fabrication and code generation by 3D drafting software for
CNC operation for manufacturing.
• In house software for foundation designing and construction drawings.
• In house software for development of sag templates and generation of sag tension charts for line stringing.
• PLSCADD software for development of 3D profile drawing facilitating automatic checking of clearances,
optimization of tower quantities.
• Bid Drawings
• Fabrication Drawings
• Custom Drawings
IT Support
Software Application Support for PLS‐CADD, PLS‐POLE, TOWER, CAISSON, FAD, and Alcoa SAG 10
In‐house custom designed software and atomization support includes:
Engineering Design and Detailing Software
Lattice tower and Tubular pole detailing software
Existing Software Evaluation
3D Animation and Visualization Technology
2D‐ to 3D Conversion
CNC Programming
Material Nesting and Optimization
Truck Loading and Optimization
Auto Lisp Programming
ERP and CRM Softwares
Database and Portal Development
System Integration and Management
E‐Commerce Applications
Flash Programming
Quality Assurance and Testing
Product Drawings
| No | Type of Structure | Drawings |
| 1 | Hand Hole | HandHole (1) |
| 2 | Mast-Arm Pole | Mast-Arm-Pole (1) |
| 3 | Lighting-Mast | Lighting-Mast (1) |
| 4 | Arm | COMM-ARM |
| 5 | Anchor Bolts | AnchorBolts (1) |
| 6 | Mast Arm (48ft) | 48FT-MAST-ARM (1) |
| 7 | Mast Arm (44ft) | 44FT-MastArmPole (1) |
| 8 | Mast Arm (30 ft) | 30FT-ARM (1) |
| 9 | Mast Arm (25 ft) | 25FT-ARM (1) |
| 10 | Mast Arm (24 ft) | 24ft_arm (1) |
| 11 | Mast Arm (20 ft) | 20FT-ARM (1) |

